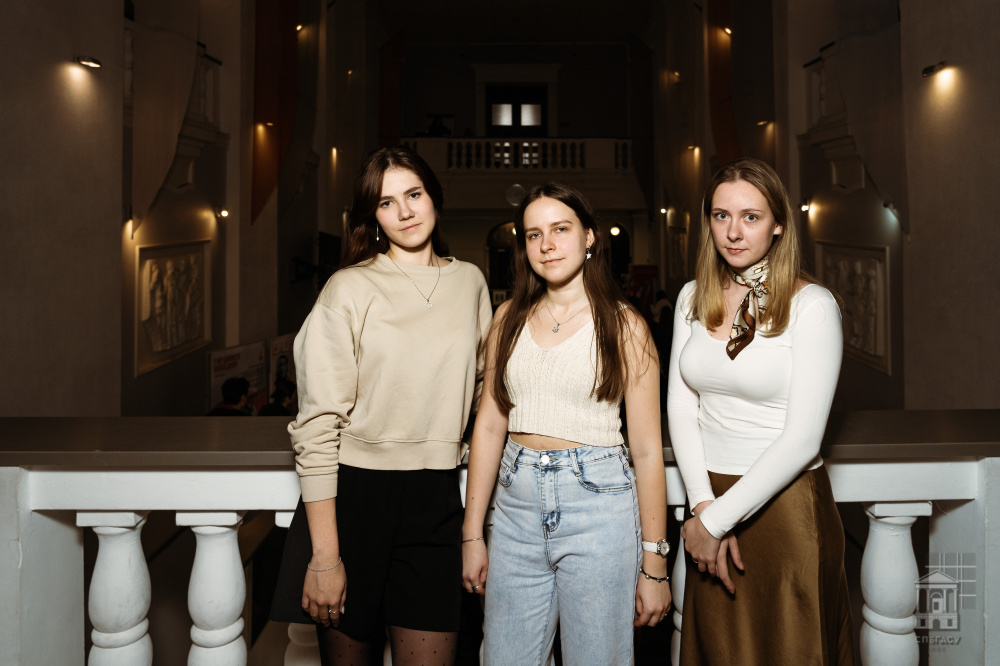 Anastasia Gancheva, Daria Antipina and Anastasia Perlina
Anastasia Gancheva, Daria Antipina and Anastasia Perlina
SPbGASU have summed up the results of the closed architectural competition "SPbGASU History Museum and the Military Glory Corner". Let us recall that the competition was announced on 4 February, and it involved third-year students of the field of study "Design of Architectural Environment". Their projects were defended on 15 April, and the authors of the best works were awarded on 5 May.
"Book of Glory" space
Director of the SPbGASU History Information Center Elena Klimenko explained the relevance of the competition: the museum funds contain the "Book of Glory", it was prepared for the 40th anniversary of the Victory in the Great Patriotic War. The creation of this book was preceded by long-term work on searching and collecting information about students, teachers, and employees of the university who went to the front and did not return from the war.
"Our archive contains two thick folders with responses to letters that were sent to different parts of the country by university employees in search of relatives, fellow soldiers, friends who had at least some information about the deceased. The result of this painstaking work was the "Book of Glory", which contains a brief biographical note about each soldier. It was planned to place it on the balustrade next to the memorial plaques to show it to guests, students and the university staff. We want to make it accessible and at the same time protect it as a museum exhibit, while thinking about the possibility of demonstrating the pages of the book," said Elena Klimenko.
High-level projects
Presenting diplomas and gifts, the SPbGASU Vice-Rector for Youth Policy Marina Malyutina emphasized that it was difficult to determine the best projects, since each one was completed at a high level and had its own unique idea.
"We want to bring the best project to life, so one of the main evaluation criteria was the possibility of implementation, and in a fairly short time. This requires the ability to design well not only a beautiful unique project, but also one that meets the requirements and wishes of the customer. Such experience is necessary in professional activities: understanding the customer's goal, the ability to talk, to hear the customer determine the architect's success. Therefore, next year we intend to actively develop student project activities taking into account implementation," said Marina Malyutina.
Dean of the SPbGASU Faculty of Architecture Ekaterina Vozniak confirmed the high level of the competition entries, emphasizing that until recently the Department of Architectural Environment Design had hardly designed interiors, but today those were professional design projects.
Head of the SPbGASU Department of Architectural Environment Design Maria Granstrem agreed with the high assessment of the works.
"The competition task was quite difficult even for a practicing architect, since it was necessary to solve the problem of updating the interior in the context of the style of the historical university building, but with modern means, breathing new life into the memorial space. The guys approached the project creatively, the competition significantly raised their level of preparation, and we believe that third-year students now have a solid foundation for designing any interior solution," noted Maria Granstrem.
Winners reveal secret of success
The winners were Daria Antipina, Anastasia Gancheva and Anastasia Perlina. “While searching for an idea for the project, we came up with the image of wheat: a symbol of life, war, siege bread… We began to convey this image throughout our project. Despite the fact that the Military Glory Corner is located quite far from the museum, we chose a single style for these spaces. One of the most important points is modularity: everything is tied to cubes, they can be moved, assembled into structures. Modularity is reflected not only in the furniture, but also in the lighting. Therefore, both rooms can be used in different scenarios. We took into account the customer's wishes and are glad that we succeeded,” shared Daria Antipina.
Anastasia Perlina added that the accent in the project is the signature brick-red color of SPbGASU, with the help of which the authors placed accents. In addition, a unified lighting system has been developed, which "descends" from the ceiling to the walls to illuminate the stands. All this creates a unified composition.
"During the work process, we developed several ideas, analyzed them in detail and chose the best one. In addition, we studied the experience of professionals. For example, we visited a community center built in the 1950s, where the floor was made of stone slabs, and between them there were colored metal inserts. We decided to borrow this interesting experience and placed such inserts in red," explained Anastasia Perlina.
The authors of the winning project admit that the success of their working group is also due to the fact that they are friends and it was easy for them to find a common language. And working together on the project was a useful experience.
Second place went to Arina Avidzba and Ulyana Sivachenko. Third place was taken by Aslan Osmanov, Polina Tambova and Sergey Klechkovsky.