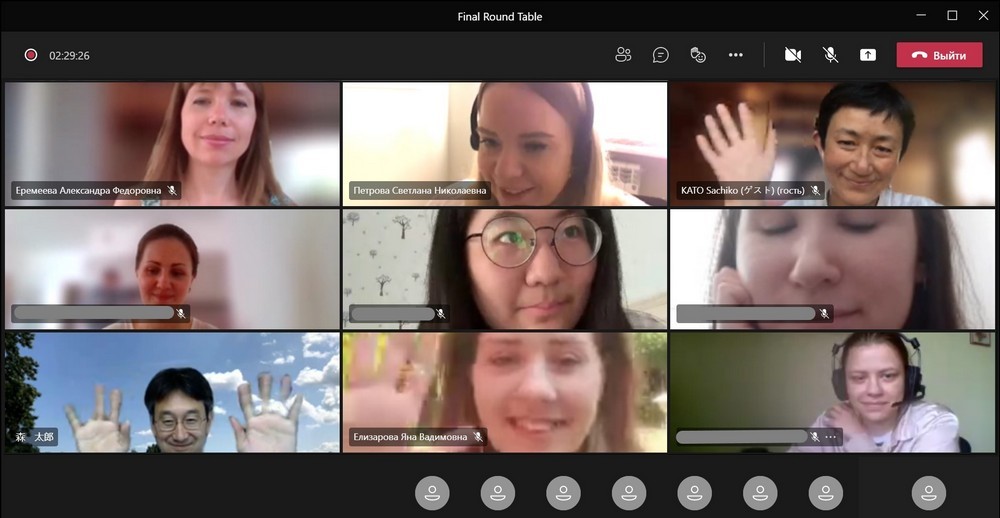 The final roundtable of the summer school on July 16, 2021
From 5 to 16 July, the Summer School Architecture of Eco-Tourism Complexes in the Arctic: Opening “Terra Incognita” was organized by St Petersburg State University of Architecture and Civil Engineering in collaboration with Hokkaido University (Japan).
The final roundtable of the summer school on July 16, 2021
From 5 to 16 July, the Summer School Architecture of Eco-Tourism Complexes in the Arctic: Opening “Terra Incognita” was organized by St Petersburg State University of Architecture and Civil Engineering in collaboration with Hokkaido University (Japan).Participants had an intensive program incorporating lectures, discussions, workshops and design of their own projects under the guidance of summer school curators.
The first thematic lecture part was devoted to the history of Arctic Architecture, its potential and features of building design in this specific climate. Thus, Professor of the Hokkaido University Norihiro Watanabe shared his experience in information modeling of snow flows in the city of Sapporo.
Professor Takafumi Fukuyama spoke about a new direction in tourism — «snow and ice» tourism, from which students learned how a harsh winter can become a tourism brand. The lecture by Professor Taro Mori was devoted to the issues of thermal inspection of buildings in a cold climate zone.
The three other lectures were given by SPbGASU teachers. Fedor Perov, Head of Department of Architectural Design, shared his many years of experience working with Arctic Architecture at LenZNIIEP, and spoke about modern projects for the Arctic. Igor Ivanov, Associate Professor of Department of Architectural Design, presented a project of a cultural center for the city of Vorkuta, made in his workshop by a graduate of the Master’s program in 2021, Daria Vabishchevich.
Aleksandra Eremeeva, Associate Professor of Department of Architectural Environment and Landscape Design, coordinator of the international summer school, spoke about the architecture of ecotourism complexes. With the COVID-19 pandemic, people especially want to avoid crowds in noisy cities. At the same time, architecture for ecotourism should be in harmony with nature, not damage it. The development of such complexes became the task of the workshop.
After the theoretical part, the students worked in teams and developed a design project for a tourist complex in the Russian Arctic. In the course of workshops, they received consultations of their curators. The results were presented on the final day of the school.
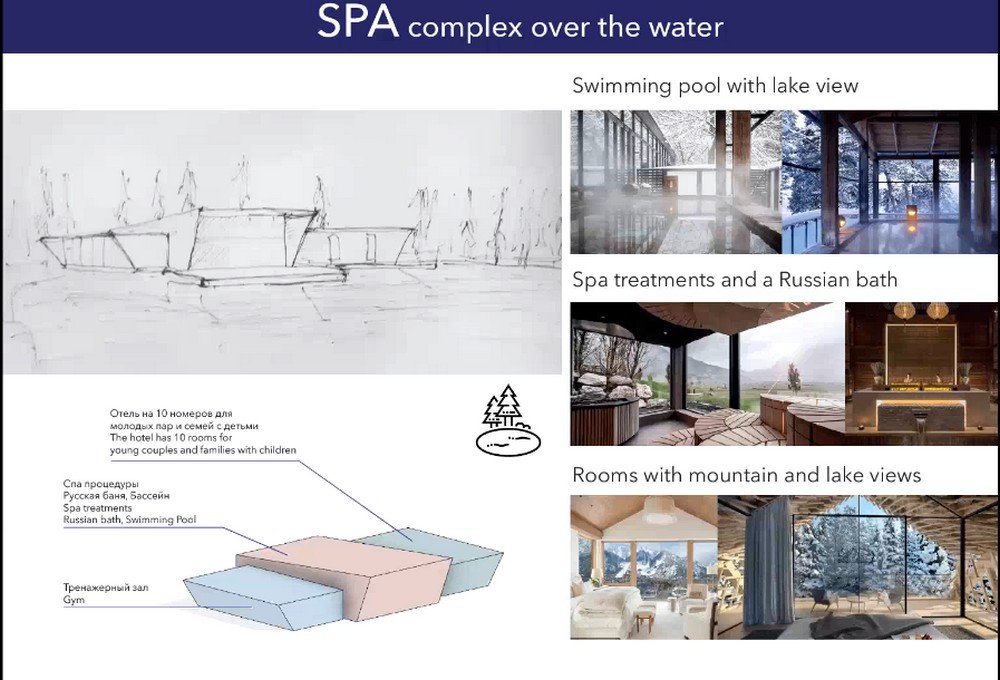 SPA complex on water by the Kirovsk team
SPA complex on water by the Kirovsk team
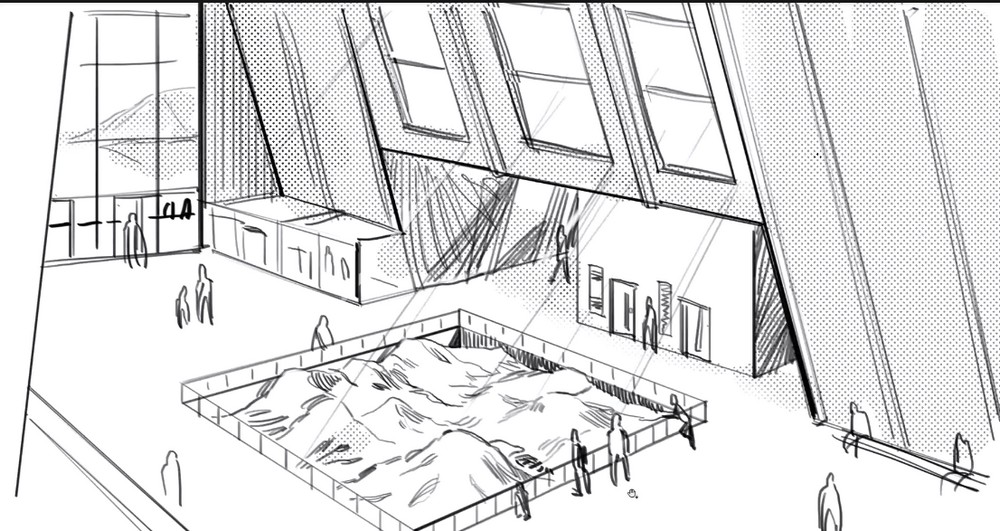 The sketches of the toursit complex devloped by the Kirovsk team
The sketches of the toursit complex devloped by the Kirovsk team
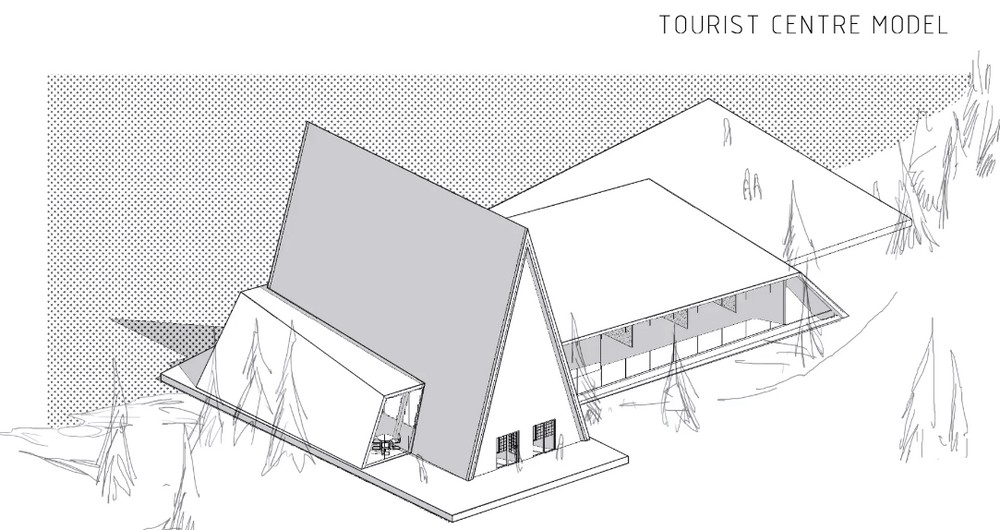 The toursit center model by the Kirovsk team
The toursit center model by the Kirovsk team
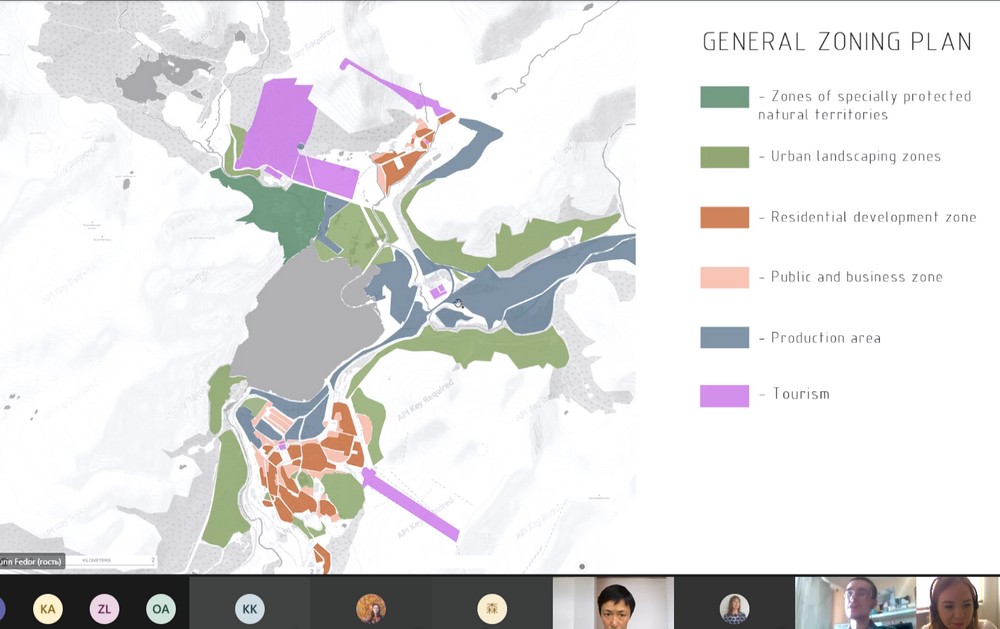 Presentation of the general zoning plan by the Kirovsk team
Presentation of the general zoning plan by the Kirovsk team
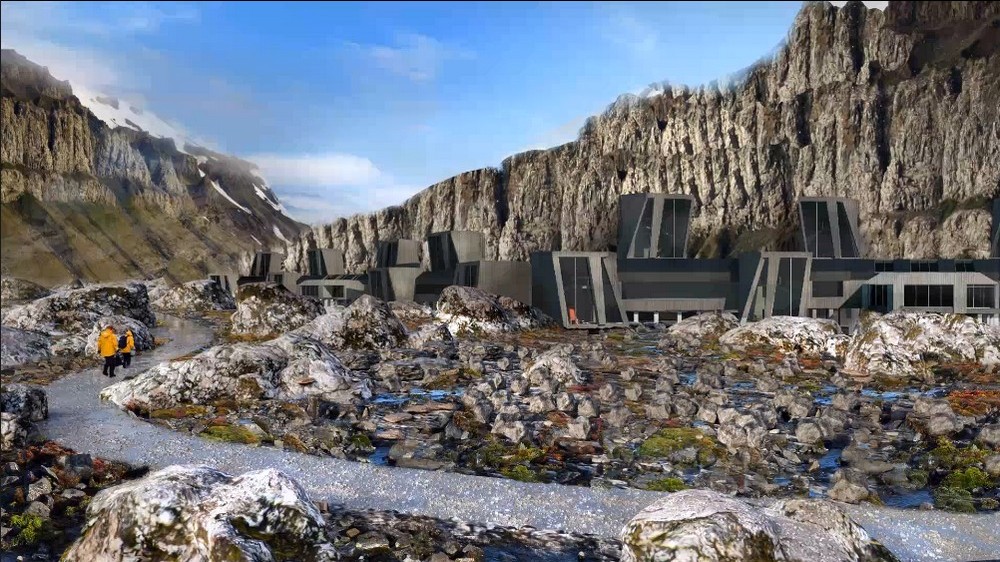 The design project visualization by the Franz Josef Land team
The design project visualization by the Franz Josef Land team
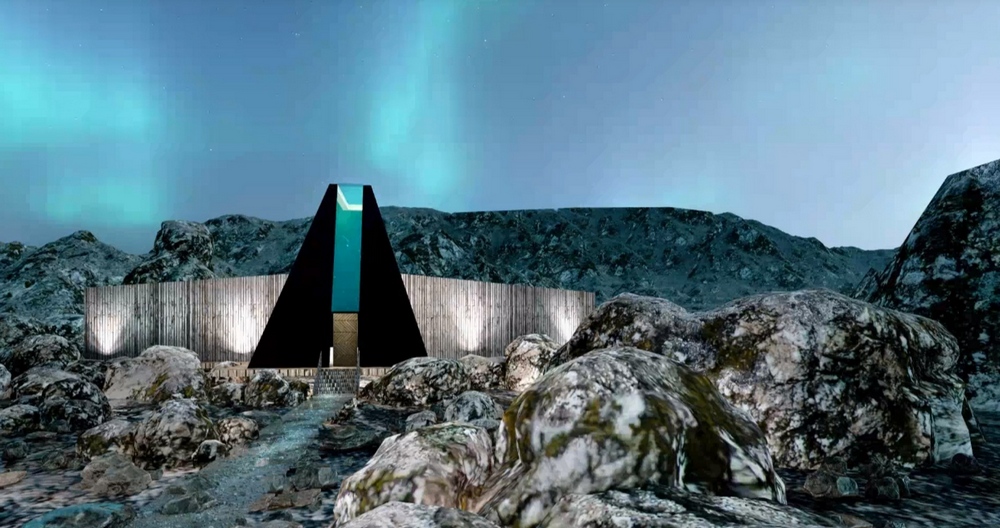 The design project visualization by the Franz Josef Land team
The design project visualization by the Franz Josef Land team
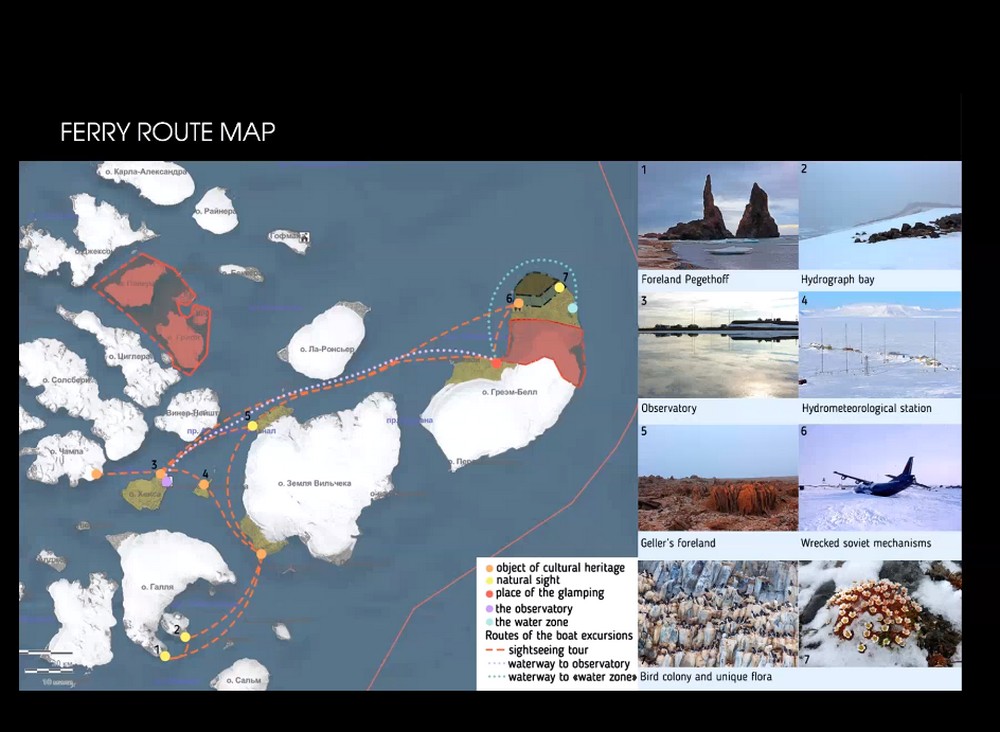 The ferry route map developed by the Franz Josef land team
The ferry route map developed by the Franz Josef land team
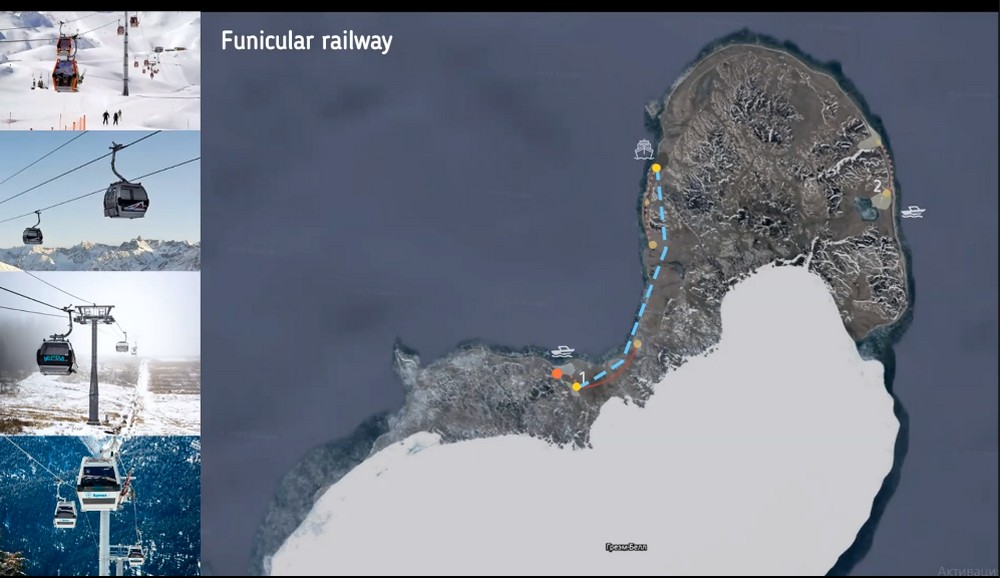 The funicular railway presented by the Franz Josef Land team
The funicular railway presented by the Franz Josef Land team
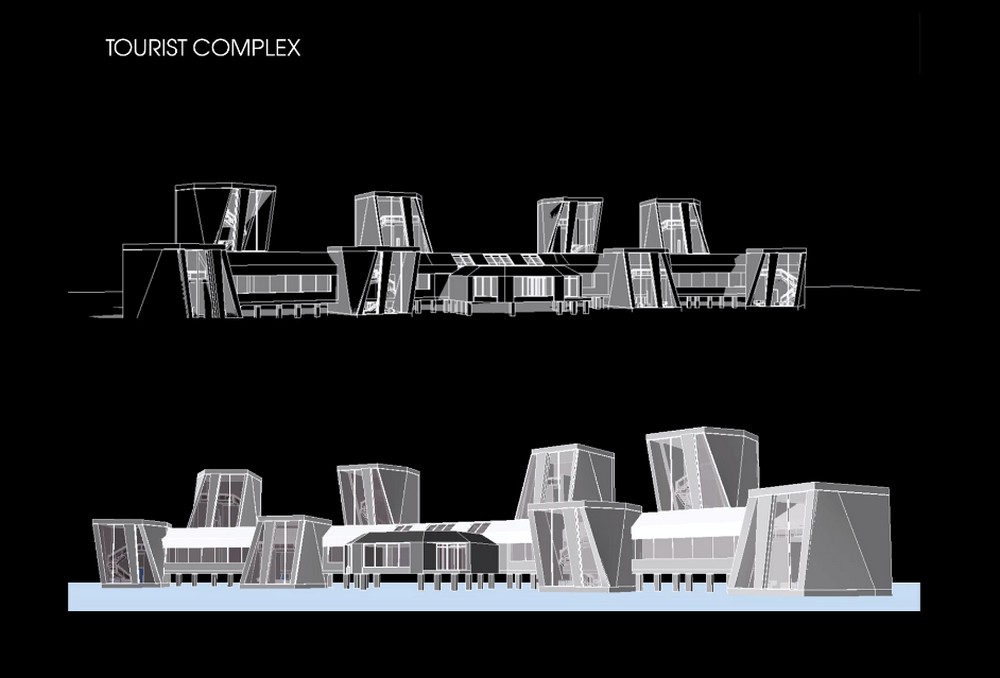 The tourist complex design by the Franz Josef Land team
The tourist complex design by the Franz Josef Land team
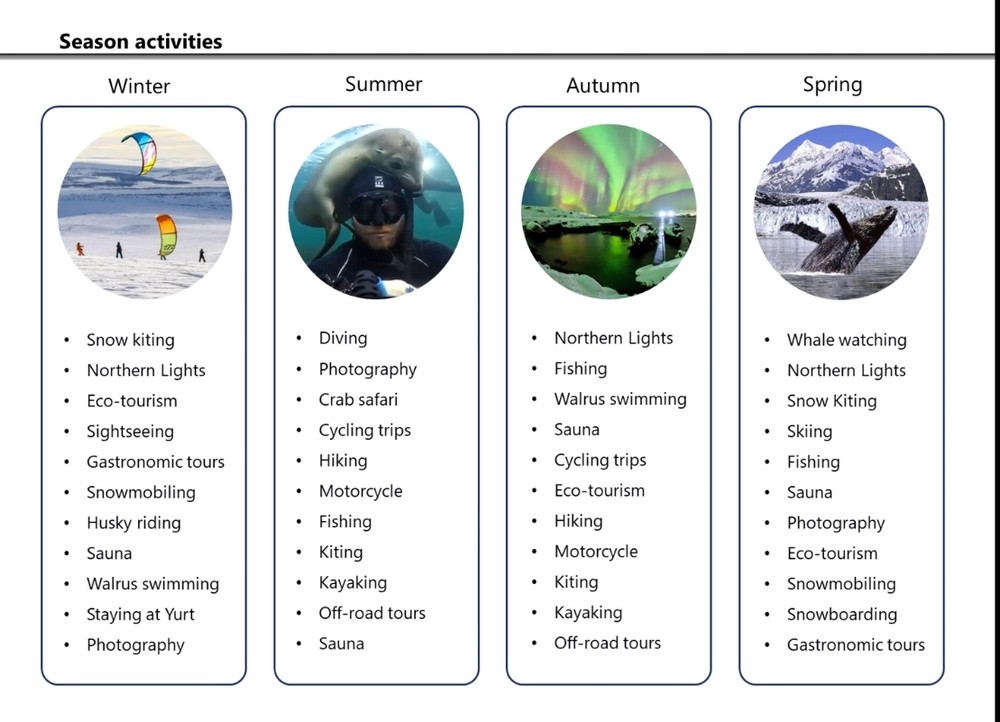 The tourist complex design by the Franz Josef Land team
The tourist complex design by the Franz Josef Land team
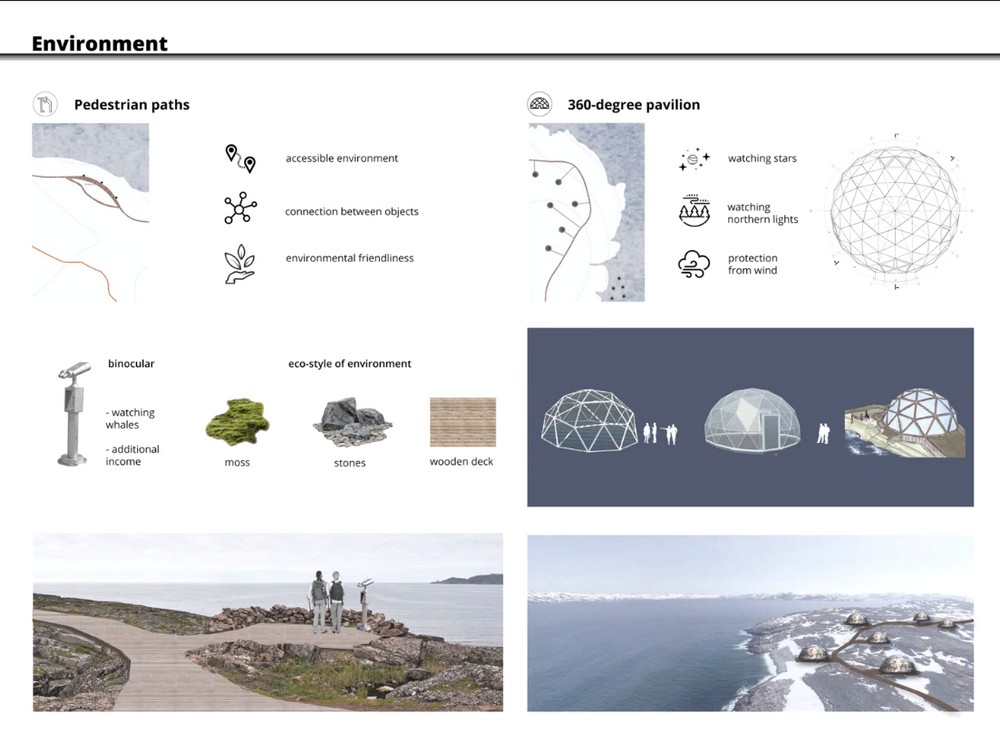 The environment analysis by the Teriberka team
The environment analysis by the Teriberka team
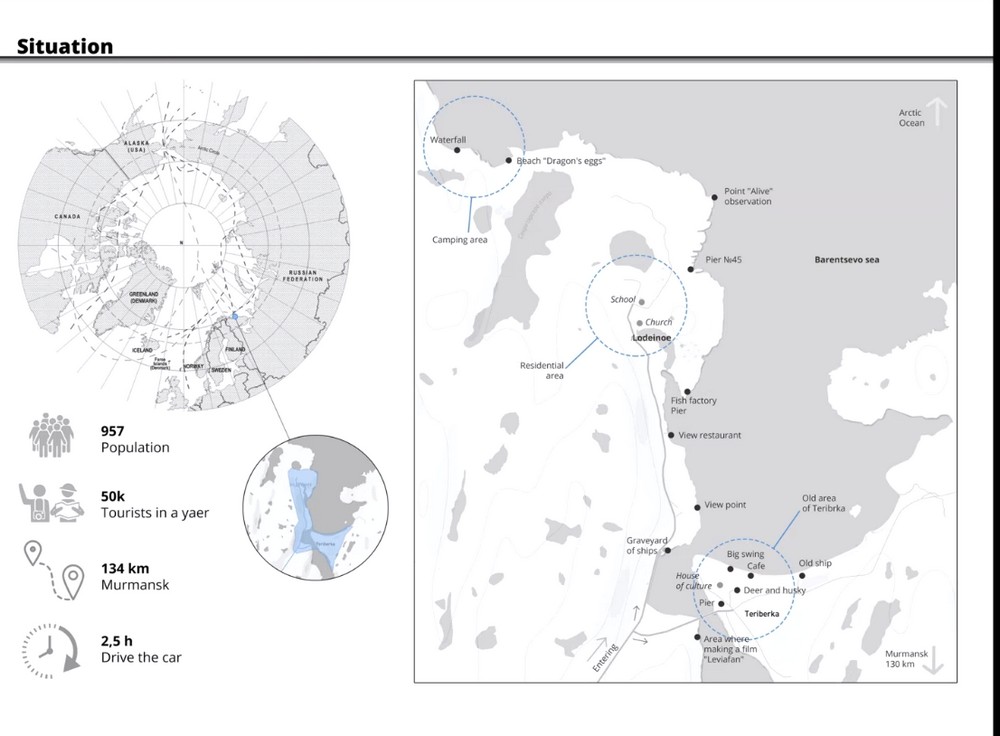 The situation plan by the Teriberka team
The situation plan by the Teriberka team
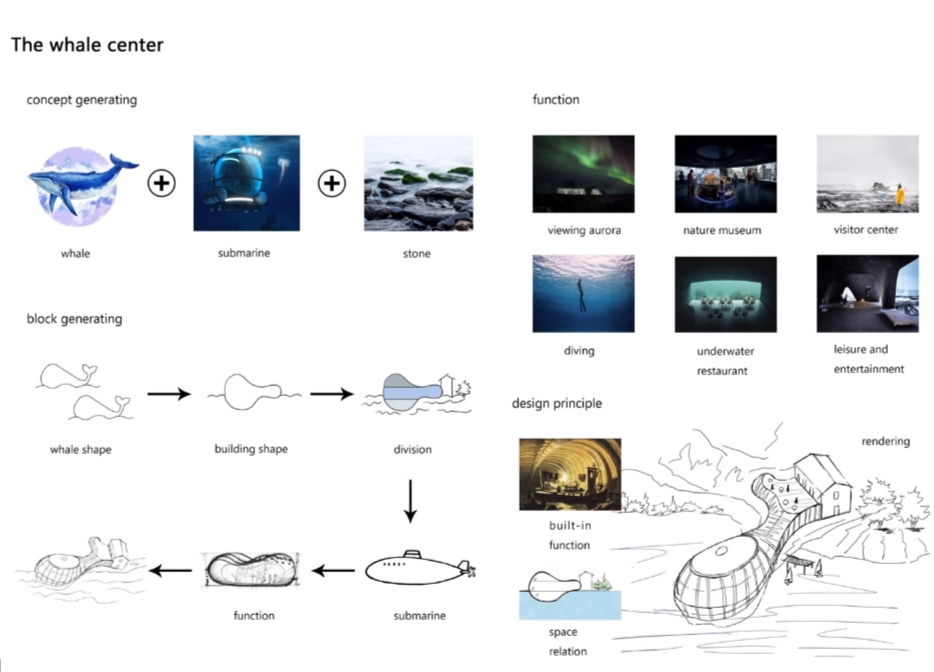 The whale center by the Teriberka team
The whale center by the Teriberka team
According to Kristina Kozlenkova, the secluded location of Teriberka may seem gloomy, but this characteristic is also part of the identity of the complex and helps to create a special atmosphere of contemplation necessary for a relaxing holiday. Among the leisure scenarios offered to tourists is a visit to a spa center, a museum and an underwater restaurant.
The school mentors highly appreciated the presented projects. ‘The experience of working with the participants has become truly unique,’ said Iana Elizarova, senior lecturer, Department of Architectural Environment and Landscape Design, SPbGASU.
Fedor Perov , Dean of Faculty of Architecture and Head of Department of Architectural Design at SPbGASU, is also confident that projects completed at a very good level will certainly become an important part of the students’ portfolio and help them to immerse more in the context of Arctic Architecture.
‘The summer school was a very rewarding and inspiring experience,’ commented Sachiko Kato, student exchange specialist at Hokkaido University, ‘I hope it expanded the students’ knowledge and allowed them to take a fresh look at familiar things.’
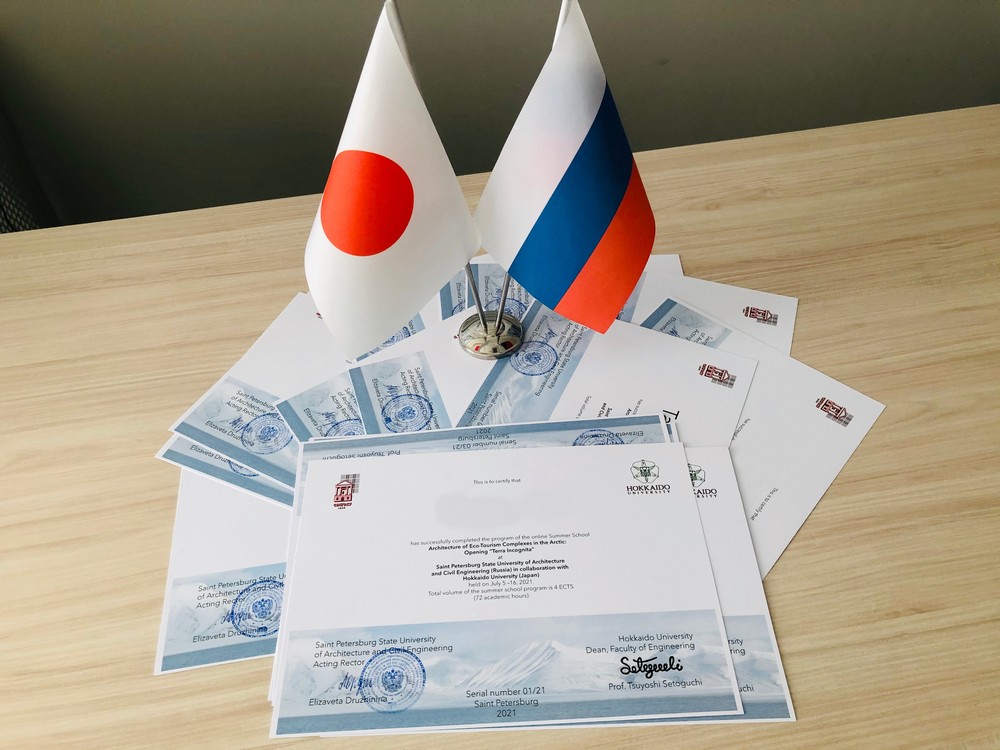 The whale center by the Teriberka team
The whale center by the Teriberka team
The school participants expressed their gratitude to the organizers and teachers of the school. ‘It was very cool and unusual to work in a multicultural team under the guidance of wonderful curators who encouraged our ideas and helped us develop them,’ said Kristina Kozlenkova, SPbGASU student.
‘These activities will certainly remain in my memory for a long time,’ commented Zimeng Liu, the summer school student from China, ‘and I am confident that the experience gained here will help me in building my career‘.
‘I am very glad that the International School on Arctic Architecture has received a positive feedback from our colleagues from Japan and students from different countries,’ said Aleksandra Eremeeva, the summer school coordinator. ‘This is our first experience. The online format has made it possible to create an international team without borders. We will develop this program further. The new dates for the summer school 2022 will be announced soon. We hope we will be able to welcome our summer school students and professors from Hokkaido University in person in St Petersburg.‘