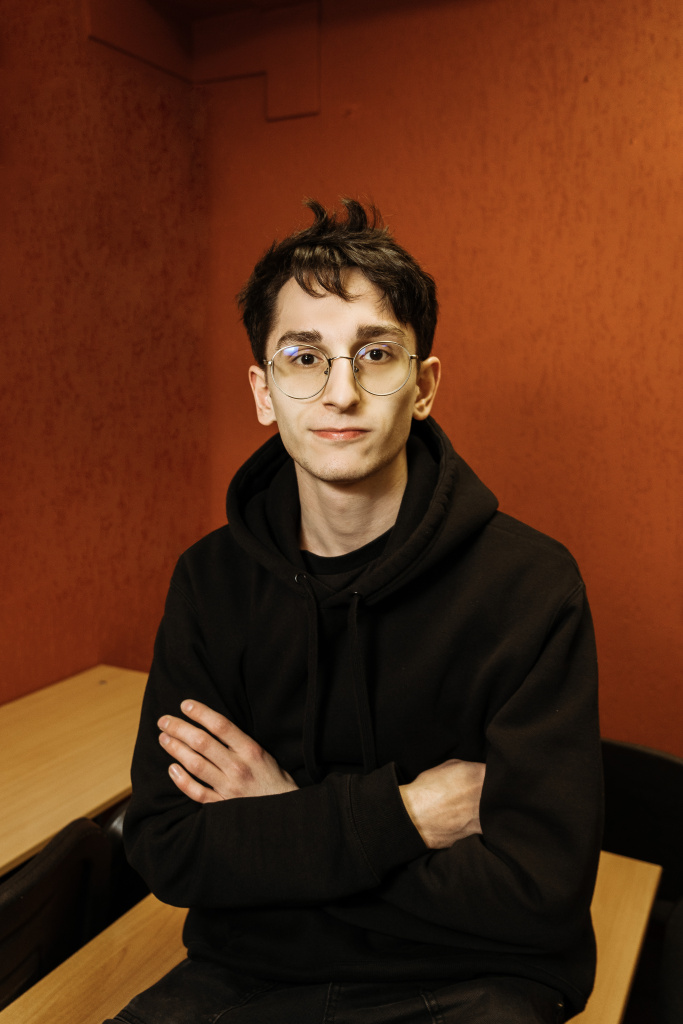 Hasan Abasov
Hasan Abasov
Fourth-year student of the SPbGASU Faculty of Architecture, Hasan Abasov, won in the category “Standard and Diversity” of the second all-Russian competition “Low-rise standard. Digital transformation 23/24.”
The competition was held on the initiative of the National Association of Organizations in the Field of Information Modeling Technologies (NOTIM) with the support of the State Duma, the Ministry of Construction of the Russian Federation and the public council under this department, JSC DOM. RF”, Union of Architects of Russia and other state and public organizations.
Hasan Abasov presented a project for an individual residential building in Sestroretsk, believing that individual residential construction is an important part of the formation of the architectural environment, especially in cities with historical heritage.
“Today, many strive to build a house for themselves, regardless of the context, but following only personal preferences and based on their own capabilities. This leads to the fact that individual residential construction destroys the historically formed environment. It can be complemented and improved by the interpretation of historical forms and techniques in a modern format. Compliance with scale and proportions, the correct selection of materials and colors ensure that the new architecture does not stand out from the existing context. I followed all these principles when developing my project for a residential building in Sestroretsk,” Hasan clarified.
Since wood is a traditional material for the architecture of Sestroretsk, the student focused on wooden planks. He designed the main concept of the volumetric-spatial solution based on the desire of the intended customer to organize an exhibition space for paintings and a workshop oriented to the north for a more accurate color perception of the paintings. The house is divided into two main blocks: public and private with bedrooms. The blocks are connected by a walk-through glass gallery, in which the exhibition space is organized. For the visual integrity of the facade composition, the blocks are pierced with a ceiling strip that unites the left and right parts and also serves as a canopy.
- For Hasan, this is the first experience of participating in an all-Russian competition. He admits that he previously believed that his projects were not yet good enough to participate.
“The victory showed that I simply underestimated my professional skills and made a mistake. You need to participate in competitions, because they provide an opportunity not only to test your competencies, but also open up new opportunities for professional development. This is an important moment for me. Now my main focus is on studying and participating in such competitions, in this way I try to fully demonstrate my capabilities as an architect,” concluded Hasan.