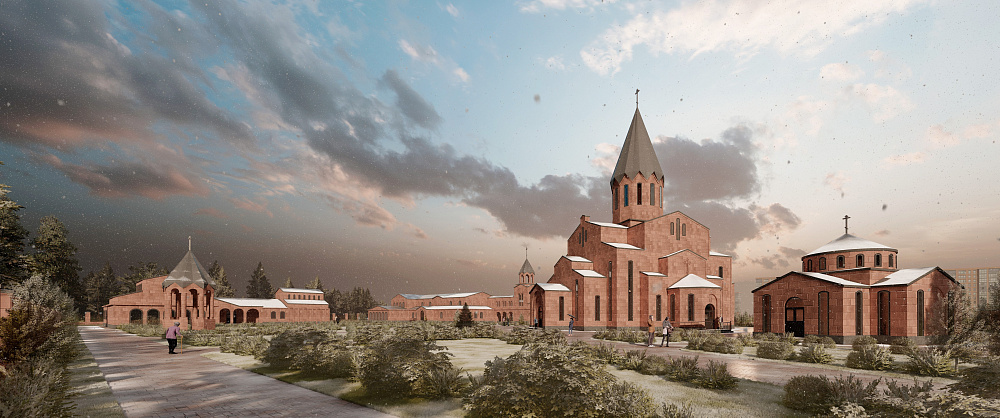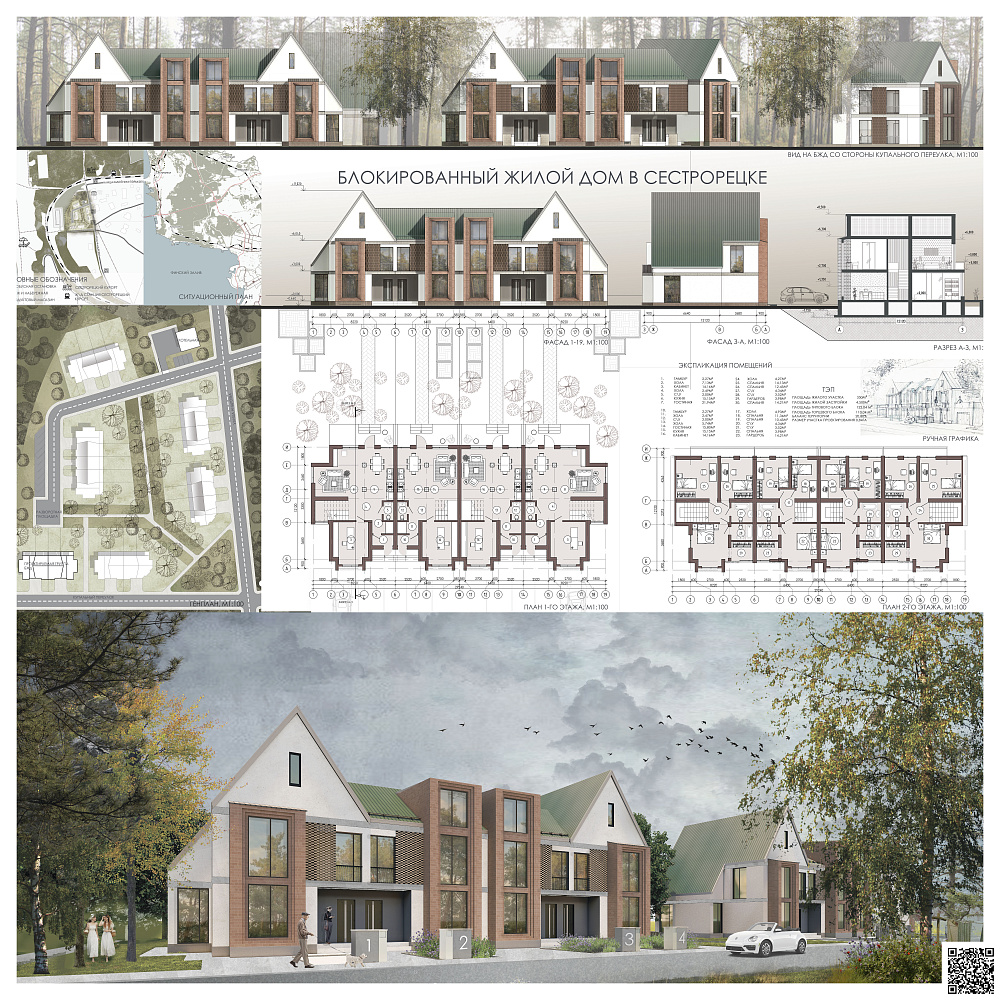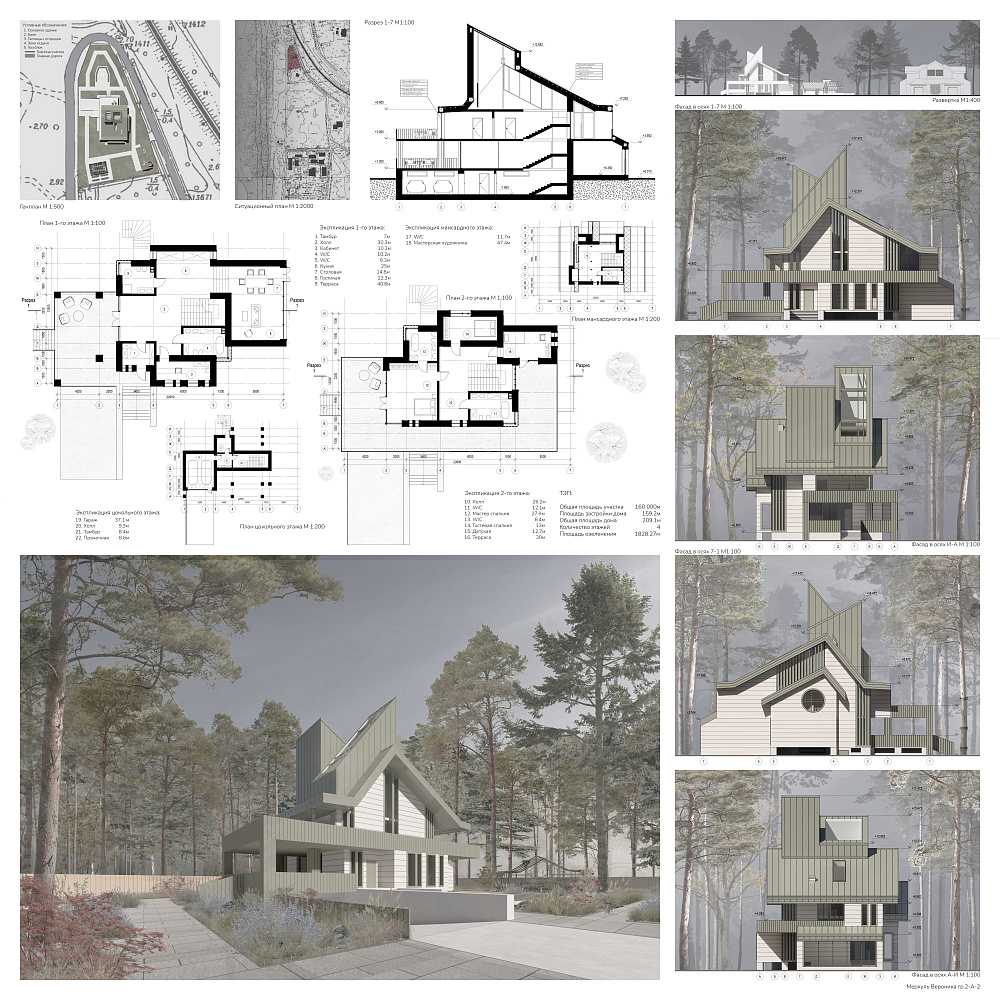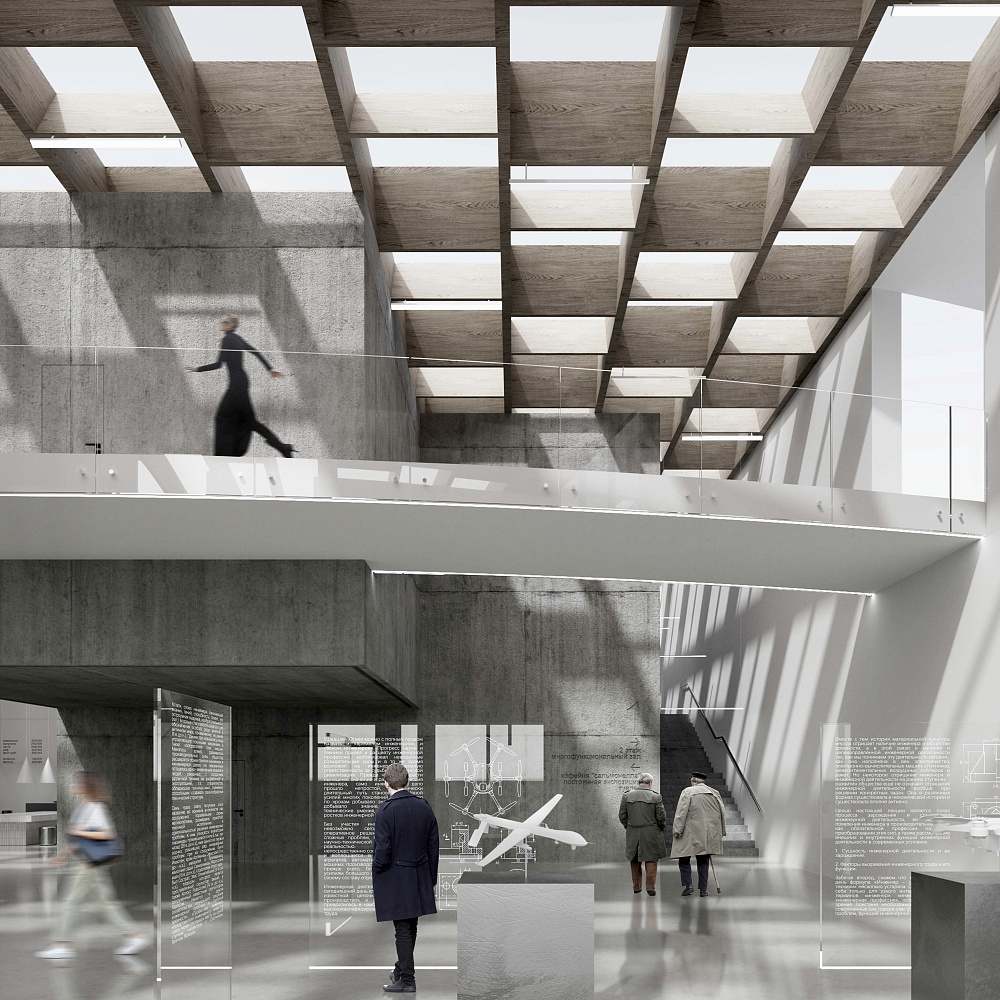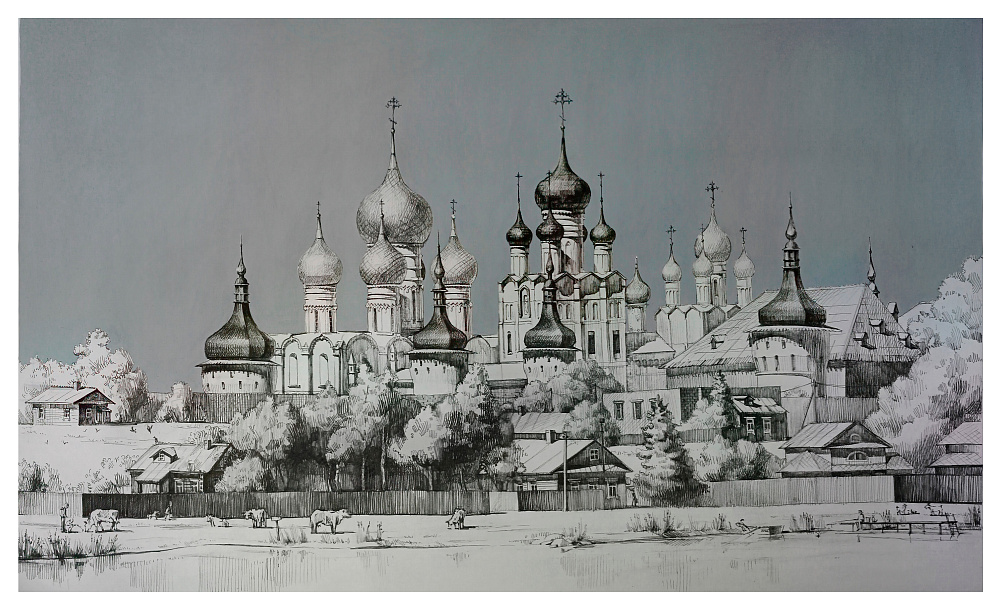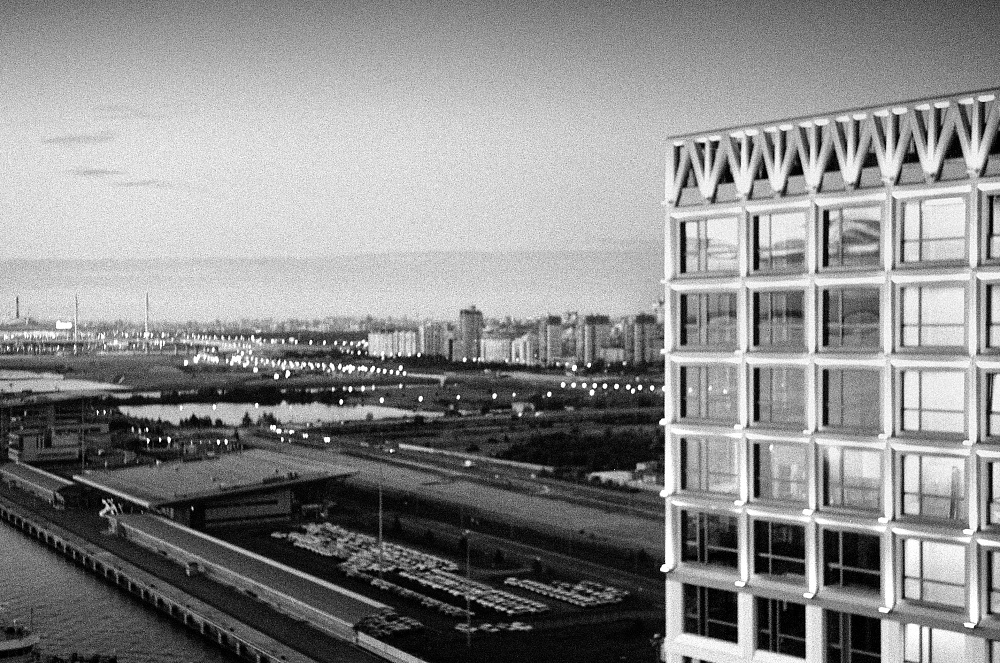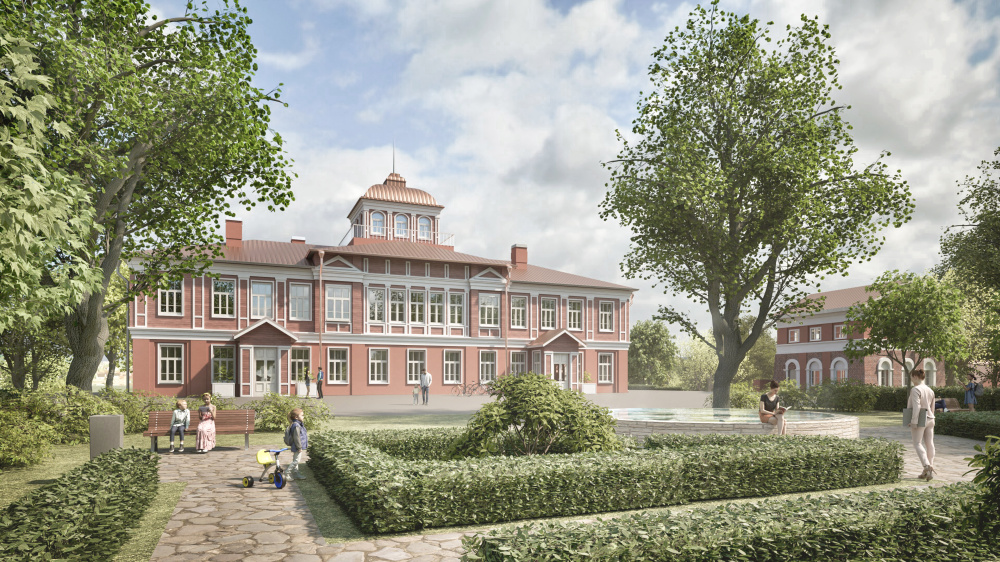 Yulia Kolmykova, "Historical environment"
Yulia Kolmykova, "Historical environment"
The SPbGASU summed up the results of the term paper competition, which took place as part of the International Creative Forum "Architectural Seasons". The Grand Prix this year went to the creative group consisting of: Ye Zijian, Zhao Yongkang, Wu Zongda and Tian Hongxu, under the supervision of Chen and Lu Honggui (Zhengzhou University, China).
A total of 800 works were submitted to the competition. The participants were students of the first to fifth years of the bachelor's programs and the first year of the master's programs. The winners were determined in two stages by voting, in which more than two thousand people took part.
200 people reached the final. 42 students were awarded the title of laureate in 14 nominations. We asked the laureates from SPbGASU to tell us about their works.
Religious building
Arina Tereshchenko, a fourth-year student of the Faculty of Architecture, first-degree laureate in the nomination “Religious building” (supervised by Associate Professor at the Department of Architectural and Urban-Planning Heritage Elena Baulina and Senior Lecturer at this department Galina Fedotova) tells:
– The project is a temple complex inspired by traditional Armenian church architecture. The project uses natural materials that are resistant to climatic conditions and time - stone, basalt, tuff, which emphasizes the connection with the historical context. In addition to the main temple, the complex includes a chapel, a church clergy house, an educational center, and a baptistery. All elements are combined into a harmonious composition with a single architectural style. The project seeks not only to recreate the architectural appearance of the Armenian church, but also to create a living spiritual space that is relevant to the modern parish and open to dialogue between cultures.
Blocked residential building
Anna Kasyanova, a third-year student of the Faculty of Architecture, first-degree laureate in the nomination “Blocked residential building” (supervised by Associate Professor at the Department of Architectural and Urban-Planning Heritage Natalia Dubrovina, Assistants at the department Gleb Bagayev and Ksenia Kakunets) shares:
– My main task in this project was to create a clear, pleasant image of a residential building, without unnecessary details, which would organically fit into the natural environment. The image is the most difficult part of my project. I spent more than three months selecting analogs, coming up with and drawing different versions of the house, architectural details. Over time, my experience increased, and I managed to create the final image of the building.
Individual residential house
Veronika Merkul, a second-year student of the Faculty of Architecture, first-degree laureate in the nomination "Individual residential house" (supervised by Professor at the Department of Architectural Design Oleg Romanov, Deputy Dean for Academic Affairs, Associate Professor at the Department of Architectural Design Elena Voitsehovskaya, Senior Lecturer at the Department of Architectural Design Varvara Khmeleva) explains:
– In my project, I decided to follow such an architectural trend as dacha constructivism. It seemed to me that it could fully reflect the features of the design location, without pretending to be historic. It was important to preserve the culture of the area, avoiding obvious remake. My decisions were influenced by the features of the site, which is located at the end of the street, due to which the house is visible from three sides and should form a dominant feature. Such elements as round or narrow rectangular windows, non-standard volumes on the roof (a reference to the surrounding pine trees) and other decor, according to my idea, should make each facade unique (so that you want to look at it), and spacious terraces encircling the main volume will allow you to fully enjoy the views of the Gulf of Finland. Under the roof, away from the household part of the building, there is an art studio, illuminated by two dormer windows. It was important that the style of the building reflected the creative interests of the owner.
Public interior
Gasan Abasov, a fifth-year student of the Faculty of Architecture, first-degree laureate in the nomination “Public interior” (supervised by Associate Professors at the Department of Architectural Design Igor Ivanov and Maria Yakunenkova) tells:
– The interior of the engineering center is a multifunctional space, including an entrance group with a cloakroom, a coffee shop, an exhibition space, an auditorium and a block with toilets, technical rooms and a warehouse. The dominant role in the interior of the main building of the engineering center is played by a reinforced concrete cube, as if hovering in the center of the space. It houses another exhibition area. The cube is crossed by a strip of ceiling, connecting the central building with the rest of the complex. The main source of natural light is a large-span wooden structure with stained glass glazing. Sunlight, passing through it, creates an interesting light and shadow pattern, which, in contrast to the minimalist interior, sets a bright rhythm.
Residential interior
Ekaterina Sokolova, a third-year bachelor's student at the Faculty of Architecture, first-degree laureate in the nomination "Residential interior" (supervised by Associate Professor at the Department of Architectural Design Fedor Perov, Associate Professor and Academic Secretary at the Department of Architectural Design Olga Kokorina) explains:
– The main goal of the residential interior design project is to create functional and comfortable housing that is not only beautiful and convenient, but also meets the needs and preferences of its inhabitants. For this purpose, regulatory requirements for the design of residential buildings were studied, as well as the expected life scenarios of people, their possible needs. When creating the project, I also took into account the features of the premises and its location.
Historical environment
Yulia Kolmykova, a first-year master's student at the Faculty of Architecture, first-degree laureate in the nomination "Historical environment" (supervised by Associate Professor at the Department of Architectural and Urban-Planning Heritage Evgenia Shuvaeva and Senior Lecturer at the Department of Architectural and Urban-Planning Heritage Daria Bobrova) describes:
– The cultural heritage site of regional significance – the Zapolye estate is located in the Luzhsky district of the Leningrad region. Before starting the work, I studied archival and bibliographic materials, identified modern problems of the territory. The objectives of the project were to increase the tourist potential of the territory, restore historical functions, and draw attention to the importance of preserving old Russian estates.
To solve the tasks set, it was proposed to adapt this territory for a children's agronomic camp and restore the preserved historical buildings. It was also planned to restore the parterre garden and historical alleys according to archival drawings. It was supposed to locate housing for pupils and employees, as well as sports grounds and parking lots on the unguarded territory.
Hand-drawn graphics
Nadezhda Nikolaeva, a second-year bachelor's student at the Faculty of Architecture, first-degree laureate in the nomination "Hand-drawn graphics" (supervised by Associate Professor at the Department of History and Theory of Architecture Milena Zolotareva) clarifies:
– The project depicts the Rostov Kremlin, which despite its dominant position, is not the main character. The Kremlin here is not just architecture: it is, first of all, an environment that creates an atmosphere and determines the laws of existence. The key characters are people and cows. Cows are a symbol of timelessness, well-being and tranquility, and people are the personification of progress and the change of eras. The essence of life is revealed in their interaction. Thus, the picture raises the question of the dialogue between architecture and time: something is eternal, and something changes, adapting to new realities.
Architectural photography
Artem Titov, a second-year master's student at the SPbGASU Faculty of Architecture, first-degree laureate in the nomination "Architectural photography", speaks about his series of works, Bosnian Patches:
– Every year at the end of January, my friends and I go skiing. In search of ski resorts that we had not yet tried, we came across a little-known to Russian tourists complex in Bosnia and Herzegovina – the Jahorina ski resort, where the Winter Olympics were held in 1984. But going to another country with an interesting history just for skiing is pointless. So my friends and I put together a long route around the country, visiting several cities and architectural landmarks. Here, traditional wooden buildings, medieval stone structures, and panel houses from the socialist period coexist. I tried to capture all this diversity in my photos.






